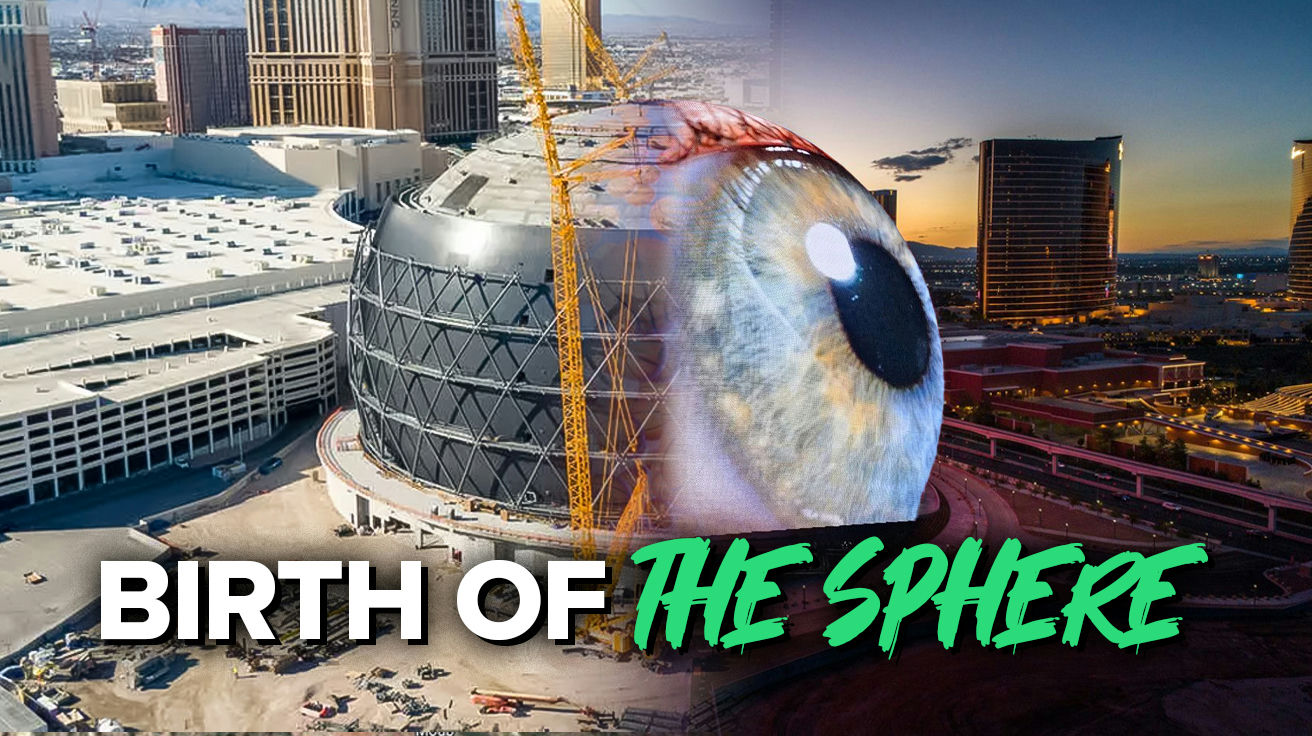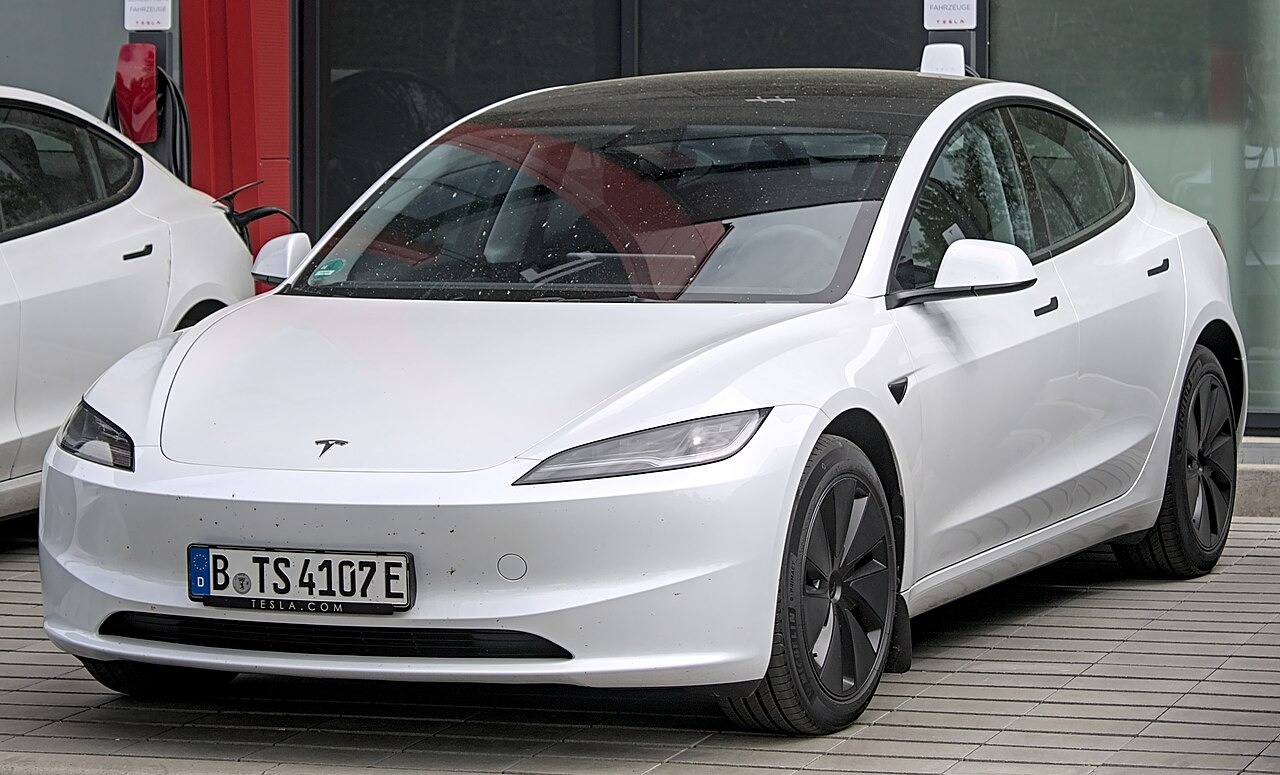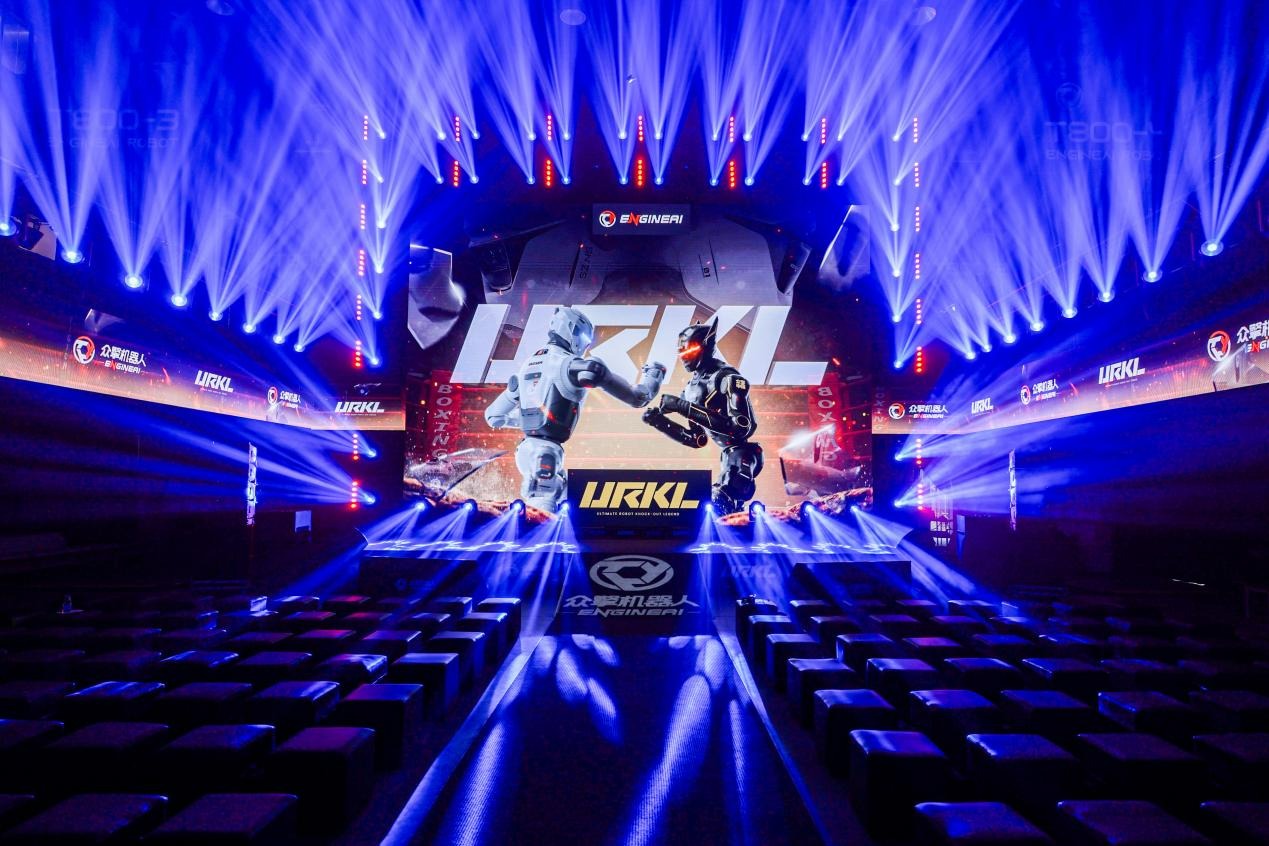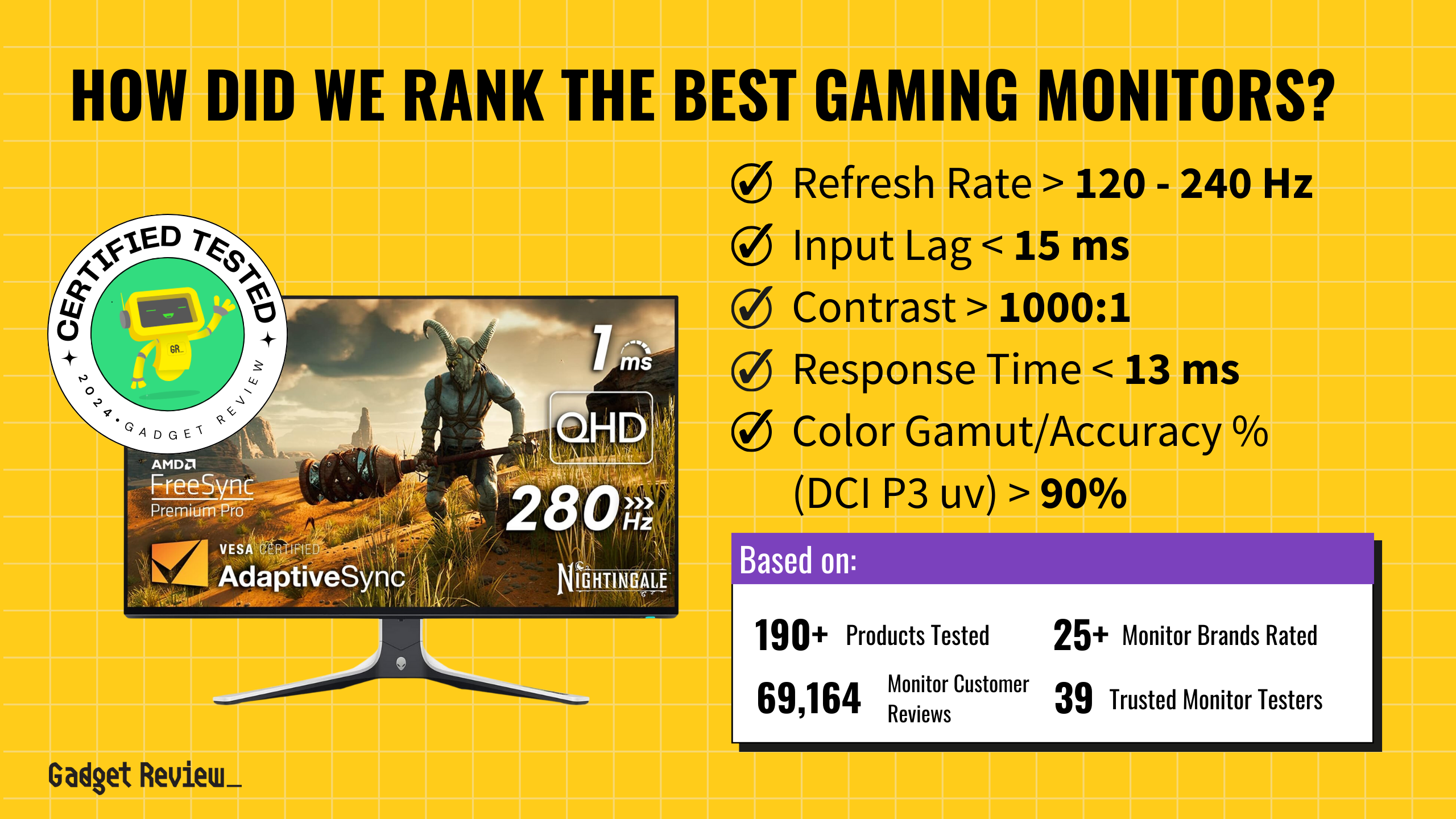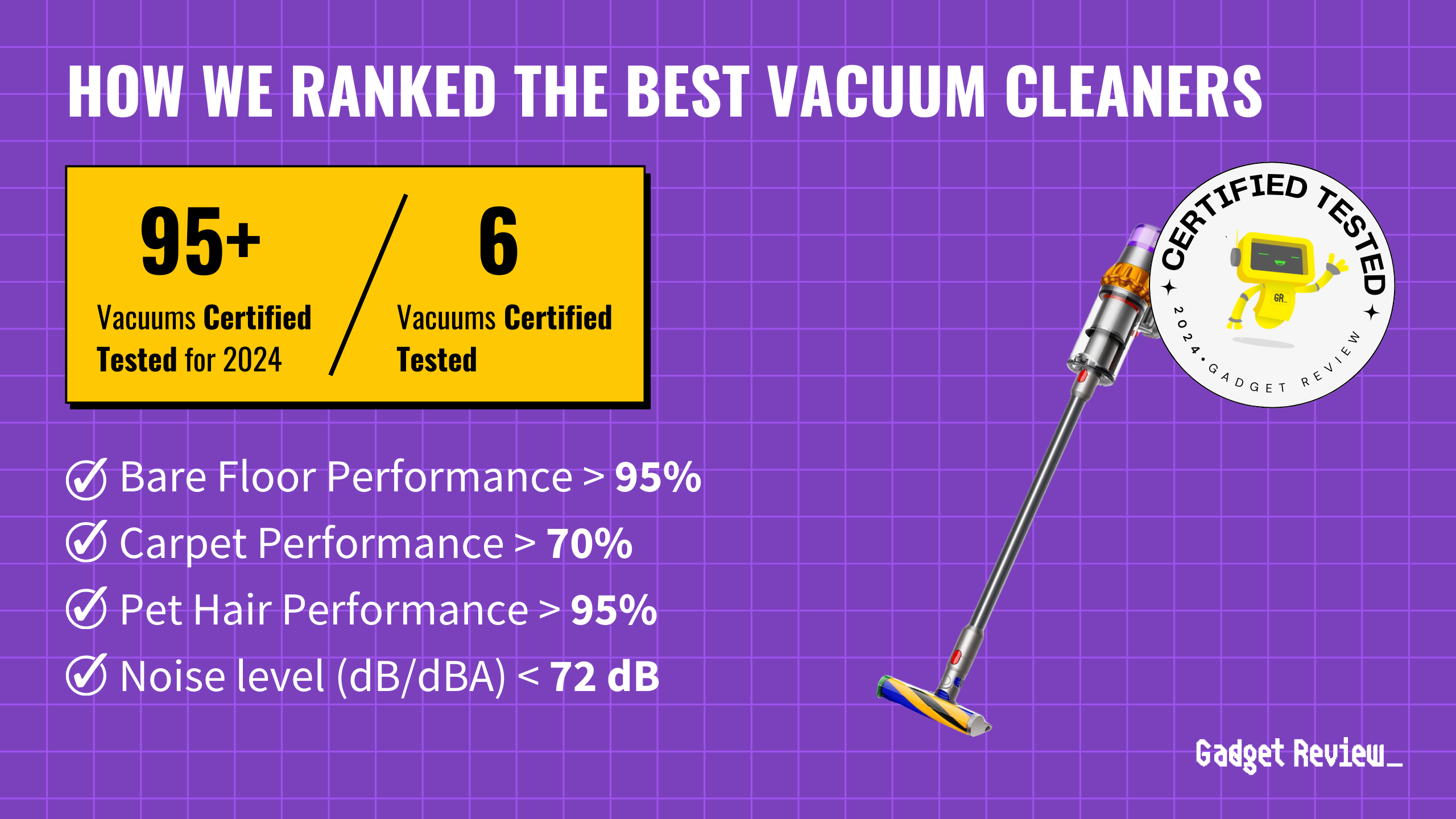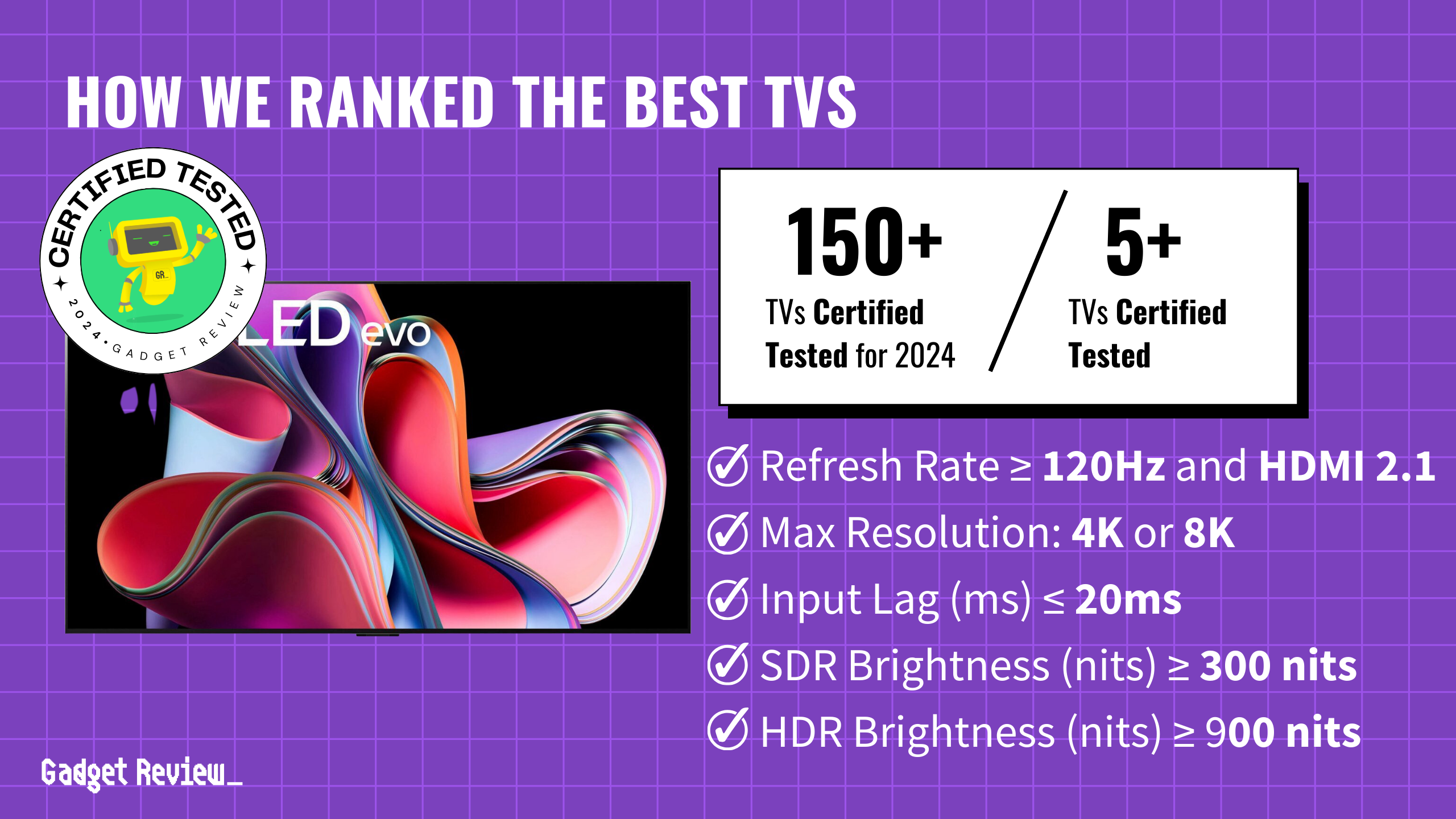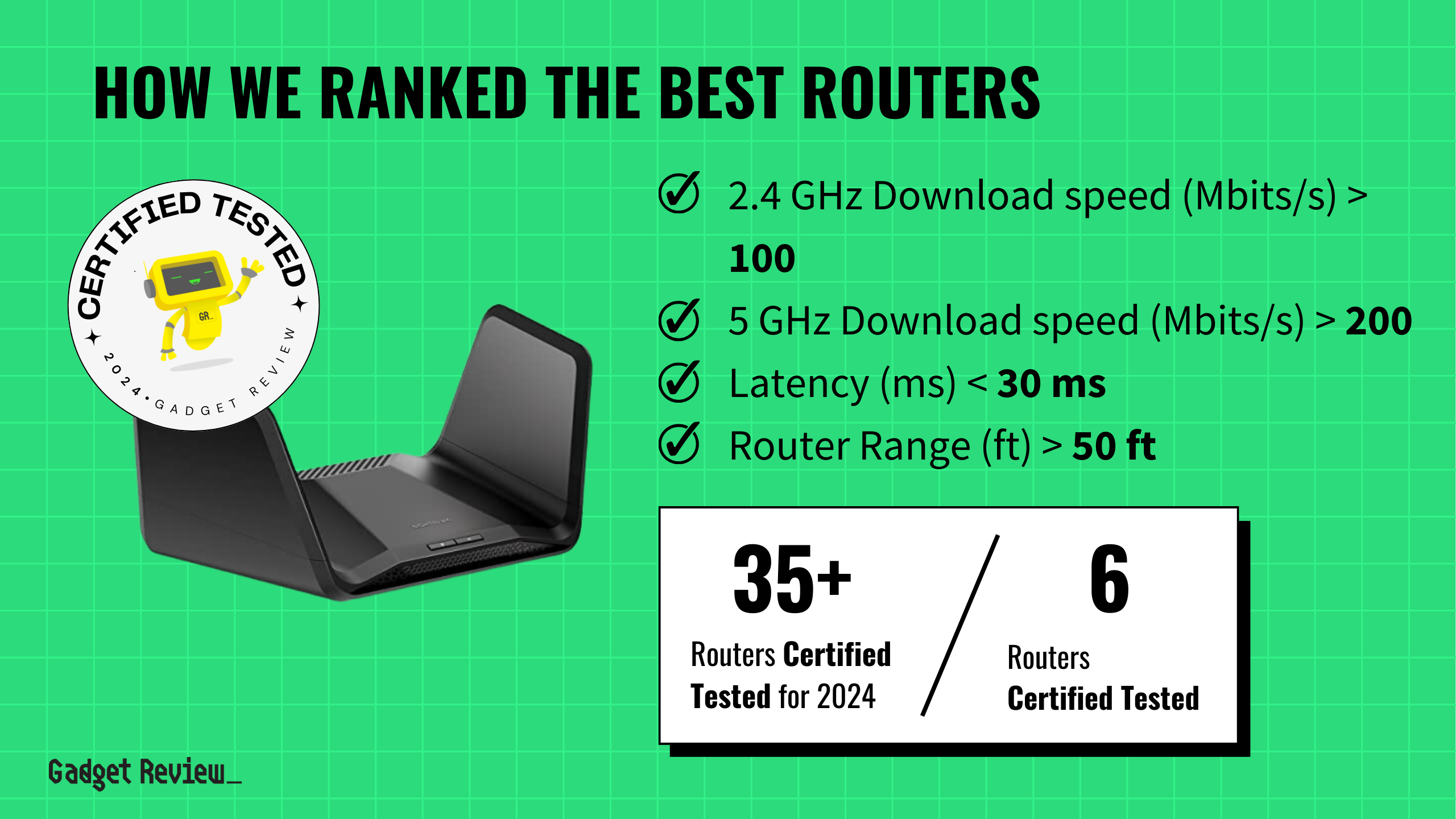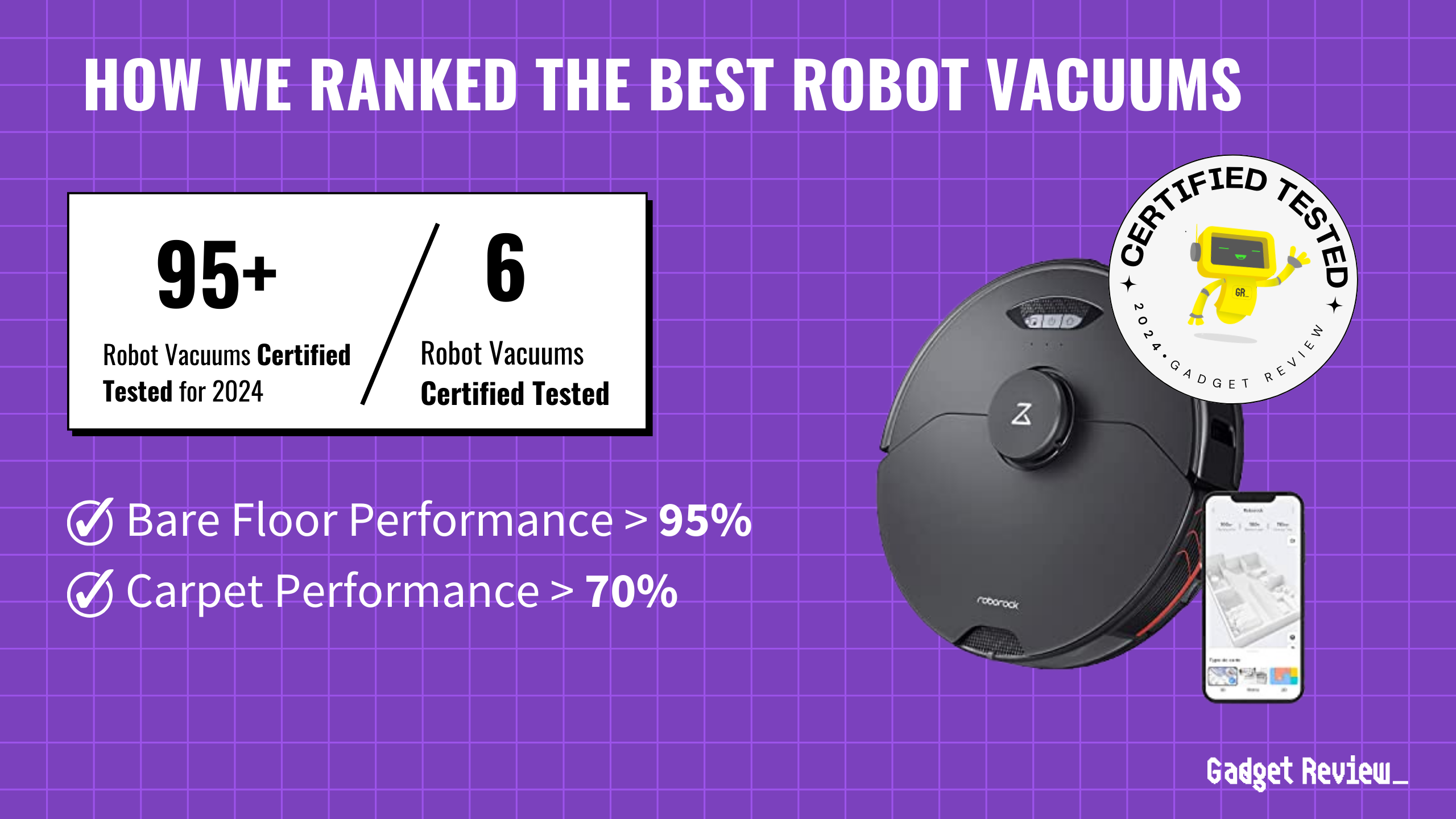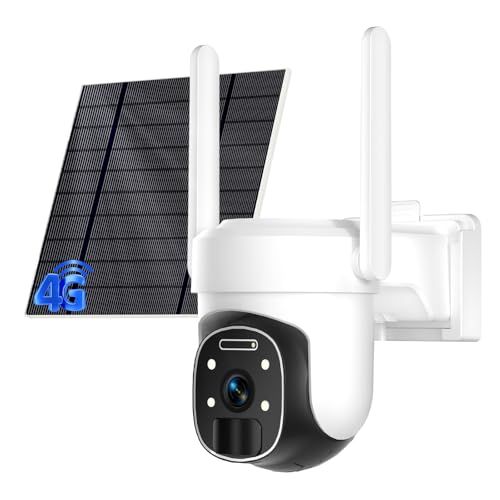The Las Vegas Sphere stands as a monument to entertainment industry excess—a colossal orb dominating the skyline at 112 meters tall and 157 meters wide. Behind the spectacle lies a complex reality: a $2.3 billion investment that ballooned from initial estimates, construction plagued by pandemic disruptions, and technology so customized that creating content requires specialized facilities.
Disclaimer: Some images used for commentary and educational purposes under fair use. All rights remain with their respective owners.
Monstrous Scale and Exterior Marvel: LED Overload or Technological Breakthrough?

The exterior boasts 54,000 square meters of LED surface powered by 150 Nvidia RTX A6000 GPUs controlling 1.23 million LED pucks. This computational array creates a seamless visual experience visible for miles. When the Sphere transforms into different themed displays, it redefines architectural possibilities, blending building and screen technologies in ways that seem pulled from science fiction rather than architectural textbooks.
Immersive Interior Experience: Reality Distortion or Next-Level Entertainment?

Inside awaits a 16K resolution wraparound screen spanning 15,000 square meters. The environmental effects system coordinates temperature shifts, wind effects, scent dispersal, and seat vibrations with millisecond precision. This isn’t just a screen; it’s an environment where sensory boundaries blur—raising questions about whether we’re witnessing the birth of an entirely new entertainment medium.
Populous: The Architects Behind the Vision

The architectural collaboration between Populous and HNTB brought together firms specializing in large-scale entertainment venues. Their portfolio includes the London Olympic Stadium and Hard Rock Stadium in Florida. For the Sphere, they implemented modular design approaches adapted for an entirely new geometric challenge. The project defied industry norms, moving from announcement to groundbreaking in just seven months—an accelerated schedule that would terrify most architects.
COVID-19 and Construction Delays: The Pandemic That Nearly Killed the Sphere

When COVID shut down Las Vegas in March 2020, the half-finished Sphere stood vulnerable and exposed. Construction halted for five months according to Clark County permits. Upon resuming, the project faced a perfect storm of challenges. The team implemented phased scheduling with minimal crew density while navigating devastating supply chain complications. The pandemic fundamentally altered the building process, forcing a comprehensive rethinking of standard construction protocols.
Rising Costs and Budget Overruns: When the Bill Comes Due

According to SEC filings, initial estimates placed construction at $1.2 billion, but the final cost reached $2.3 billion. Custom fabrication for curved LED panels drove costs skyward when conventional manufacturing proved inadequate. Structural engineering required multiple redesigns when technology systems exceeded weight projections. These weren’t mere accounting errors but fundamental challenges in pioneering construction—practical problems emerging when ambitious visions collided with physical reality.
The Scale of Construction Operations: Building the Impossible

Approximately 1,500 workers—comparable to global mega-project workforces—swarmed the site at peak activity. The excavation removed 84,000 cubic meters of earth according to construction records. Nearly every component demanded custom handling procedures, as standardized methods proved insufficient for the Sphere’s unique requirements. The project constantly pushed the boundaries of construction feasibility, requiring innovations that evolved throughout the build process.
Basement and Ground Level Completion: The Hidden Foundation

Half the venue sits below ground in an 880,000 square foot basement that presented unique challenges in Las Vegas’ desert environment, including unexpected groundwater management issues. The reinforced concrete foundation addresses both weight support and seismic considerations. This underground complex houses retail, bars, gaming areas, and technical systems—a multi-functional facility that would impress even without the massive sphere above it.
Reaching New Heights: The Sphere’s Vertical Ascent
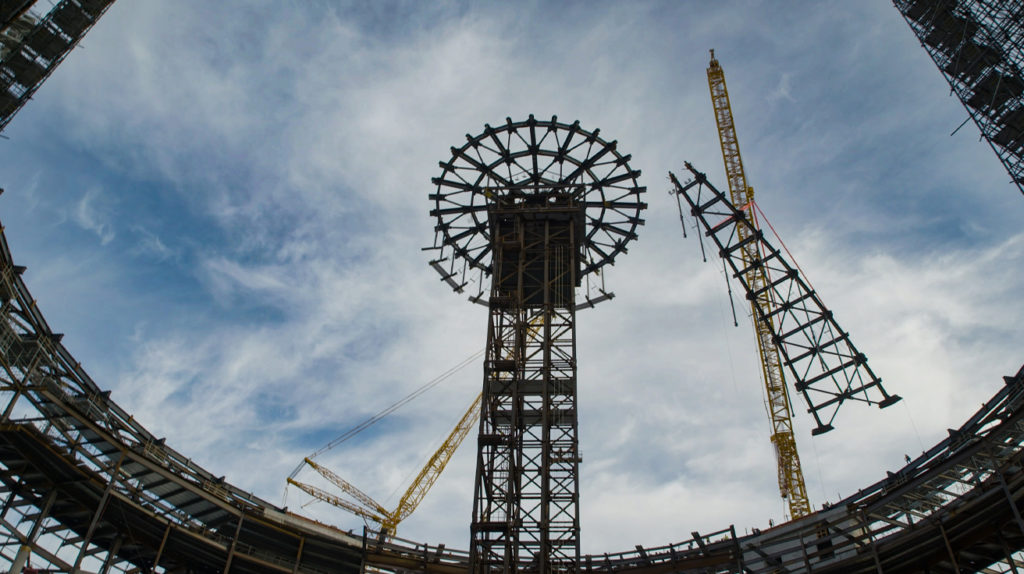
Construction required specialized equipment including the dmag cc8800 crawler crane transported from Belgium specifically for this project. This mechanical giant placed components weighing up to 240 tons with precision at significant heights—each lift requiring extensive engineering calculations. The specialized construction techniques operated at the very edge of current capabilities, where error margins approached zero.
Dome Construction: Engineering Against Gravity

The dome employs an integrated tension-compression system distributing weight across the curved surface with extraordinary precision. Two 240-ton steel girders support the primary load while a 170-ton compression ring stabilizes the base. Unlike traditional vertical construction, work proceeded simultaneously from multiple points converging toward completion—demanding exceptional coordination among teams working in three-dimensional space rather than on conventional horizontal planes.
The Exosphere: Installation and Iconic Look

Installation teams used precision positioning systems with custom mounting hardware adapted to the sphere’s curvature. Each panel underwent meticulous calibration for visual consistency. According to NV Energy reports, peak energy consumption approaches 28MW—comparable to approximately 1,000 homes. This energy footprint raises legitimate questions about efficiency in large-scale entertainment infrastructure, particularly in an era of increased climate awareness.
Interior Screen Specifications and MSG Sphere Studios: Content Creation Challenges

Creating content for this venue requires entirely new production techniques with little resemblance to conventional filmmaking. MSG established dedicated California facilities specifically for developing material in this unique format. These systems utilize rendering resources with processing capabilities measuring hundreds of petaflops. Production timelines extend far beyond traditional media schedules, effectively creating demand for an entirely new category of entertainment content.
The Miniature Testing Sphere: Prototype Development

At MSG Sphere Studios, engineers built a scaled test version for content validation before main venue implementation. This facility incorporates proportionally scaled versions of all projection, audio, and environmental systems. The testing setup enables precise refinement through computation and real-world simulation—an investment in quality control acknowledging the extraordinary complexity of the medium.
Flexible Spectator Engagement: Seating as Technology

The 18,600 seats across nine levels incorporate technical features unrecognizable to traditional theatergoers. Many include haptic systems providing synchronized feedback, though these features vary by section. The arrangement accommodates multiple event configurations with inevitable compromises—certain seats have partially obstructed views. The technology integration raises questions about personal preferences in immersive entertainment when venue design makes these decisions at an architectural rather than individual level.
Elevated Sound Experience: Audio Isolation in a Sphere
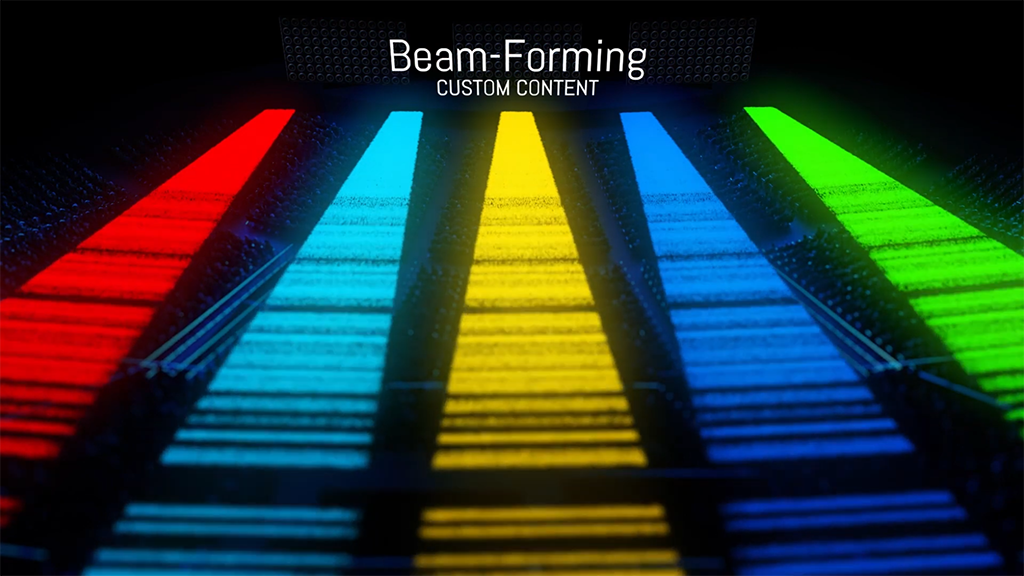
The audio system represents a significant advancement in venue acoustics with approximately 1,600 speakers positioned throughout the structure creating discrete audio zones impossible in traditional venues. This configuration enables precise sound targeting regardless of seating position—fundamentally rethinking how audiences experience audio in large spaces. For musicians and sound designers, the venue creates possibilities that simply don’t exist elsewhere.
Ticket Sales and Popularity: Initial Reception

The Sphere’s 2023 opening generated substantial ticket demand through its initial performance series. The venue implemented a membership-based access model that limited general availability while maximizing perceived exclusivity. The economic model requires consistent premium-priced events to support substantial operational costs, raising questions about long-term sustainability as the venue inevitably moves beyond its novelty period.
Future Expansion Plans: Global Adaptations

MSG’s vision extends beyond Las Vegas to global venues. According to London Legacy Development Corporation minutes, the London project received conditional approval in March 2022, but with significantly modified requirements including reduced exterior lighting during specified hours. International expansion faces considerable regulatory challenges absent in Las Vegas, highlighting the difficulties in transplanting such a distinctive concept to environments with different frameworks and community expectations.


