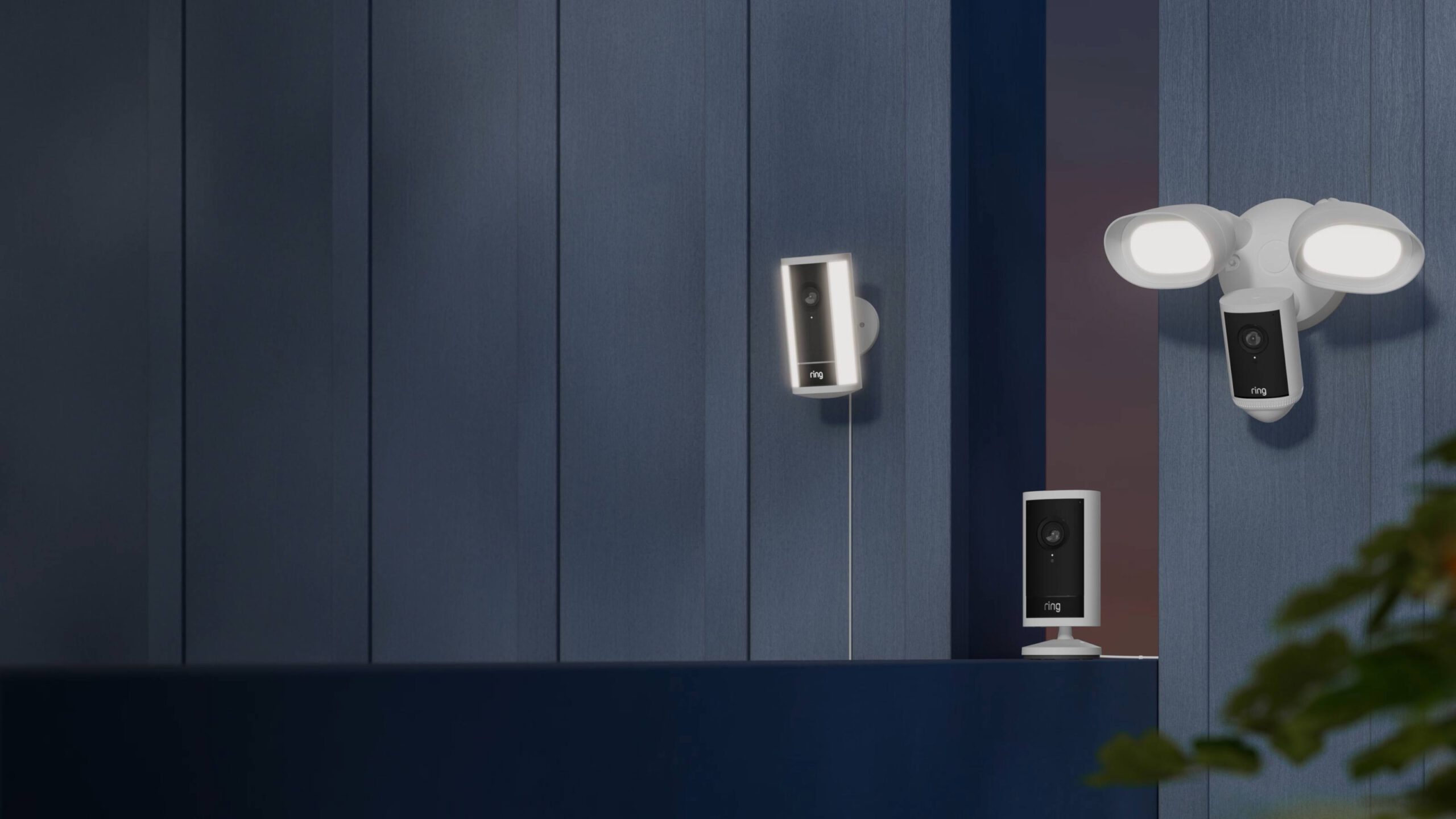Your cramped kitchen lacks storage while wasted space hides in plain sight. But homes built before 1950 contained built-in solutions that modern builders may have forgotten. Your grandparents’ home might contain hidden passages for ice deliveries, secret chutes for dirty clothes, or specialized nooks that once held clunky telephones. These forgotten features tell stories about how people lived before modern convenience.
Old houses hold clues to the past that can save you money and space today.
25. Ice Doors
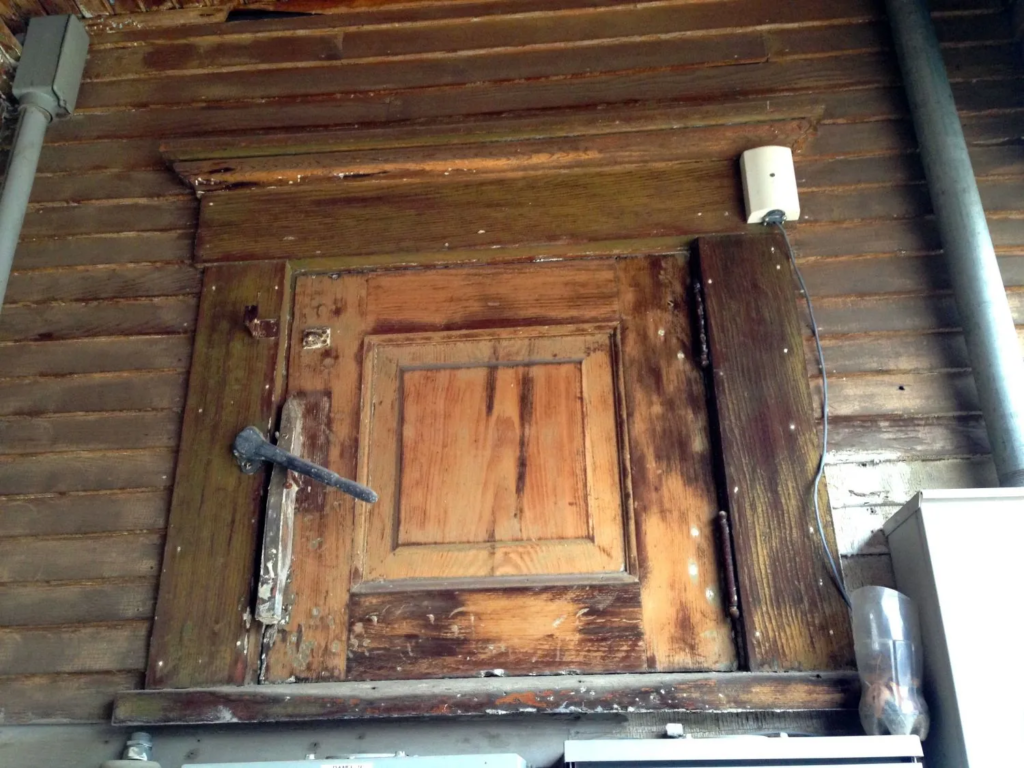
Keeping food cold once required architectural solutions built directly into your walls. These openings, measuring 2×1-foot, allowed ice delivery directly into kitchens without tracking melting water through the house. Delivery personnel placed blocks through this specialized opening for transfer to iceboxes. Folks called them “jealous husband doors” since delivery guys never had to actually enter the house.
If you live in an older home, you might still spot these sealed-over openings in exterior walls. The practical design kept floors dry and created an efficient system most households relied on daily. When blizzards hit rural communities, families would pack these practical portals with snow mixed with sawdust. This improvisation kept butter solid for weeks when regular ice delivery wasn’t an option.
24. Coal Chutes
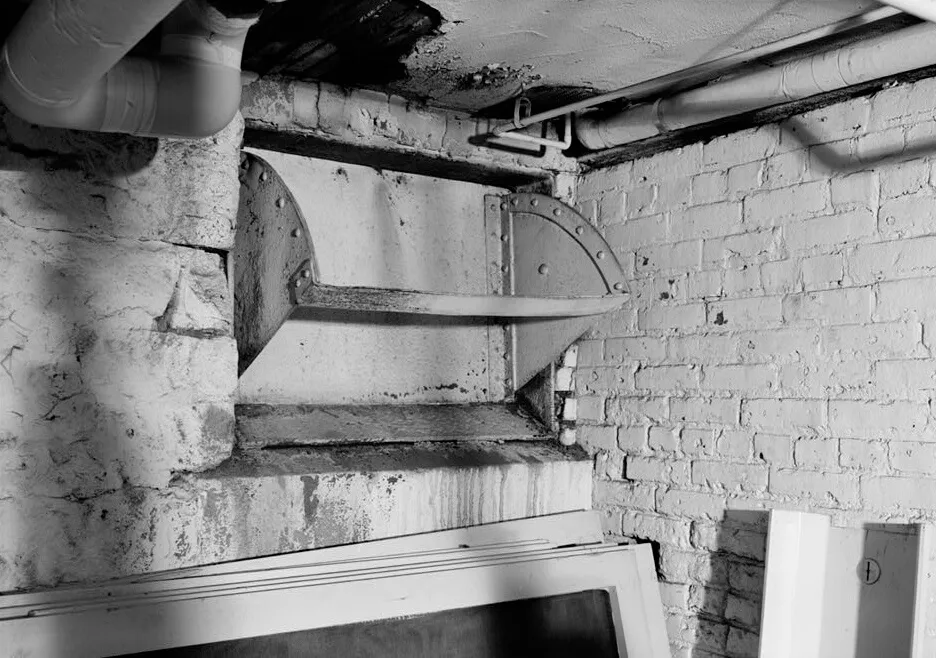
Hauling heavy fuel through clean living spaces created major headaches until coal chutes changed the game. Those angled metal or brick passages, usually about 12 inches wide, connected the outside world straight to basement coal bins. The delivery guy would open the exterior door and dump coal right into the basement without setting foot inside. This kept coal dust contained and saved homeowners from lugging heavy fuel through the house.
Those mysterious metal doors on old house foundations? Dead giveaways that coal chutes once existed there. The distinctive rumbling sound of coal sliding down these chutes marked weekly rhythms in neighborhoods, creating a seasonal soundtrack that signaled winter preparedness long before digital thermostats silently managed home temperatures. Traditional homes that were shaped by their environment found innovative ways to adapt to local conditions.
23. Telephone Niches
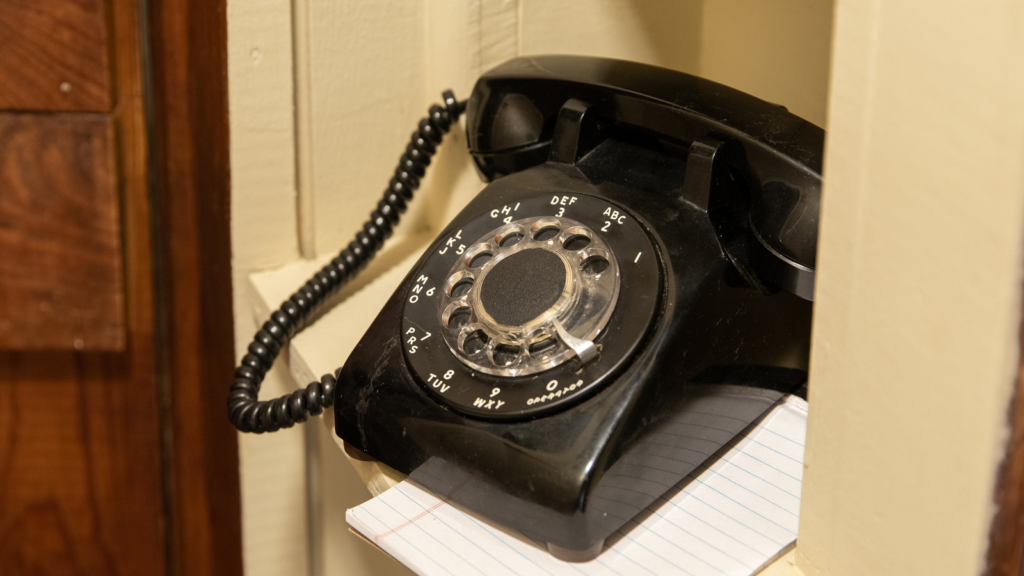
Modern struggles with gadget placement remind us that our ancestors crafted dedicated wall alcoves for telephones. Those recessed wall areas, typically 3-feet high by 2-feet wide, gave bulky telephone equipment a dedicated home. Usually in hallways or living rooms, these spots ranged from basic shelves to fancy decorated nooks.
Home builders knew phones needed to be somewhere convenient while keeping all those messy wires hidden away. As phones shrunk down to nothing, these once-important spaces became just odd wall quirks. An entire architectural feature devoted to a single communication device represents perhaps the most dramatic example of how technology once shaped our homes rather than adapting to them.
22. Transom Windows

Elegant glass panels above doorways provided both ventilation and privacy when opening a door wasn’t practical. Those horizontal windows, standing about 12 inches tall, let air flow between rooms without sacrificing separation. Flip these hinged panels open and warm air could move freely while keeping rooms distinct.
Many had gorgeous stained glass that threw colored light patterns down hallways. When the Spanish Flu hit in 1918, doctors actually told people to keep these windows open to fight the spread. Long before HVAC systems dominated home design, these simple hinged windows solved the challenge of air circulation in multi-room homes—a passive cooling approach that required no electricity and minimal maintenance.
21. Servant Staircases
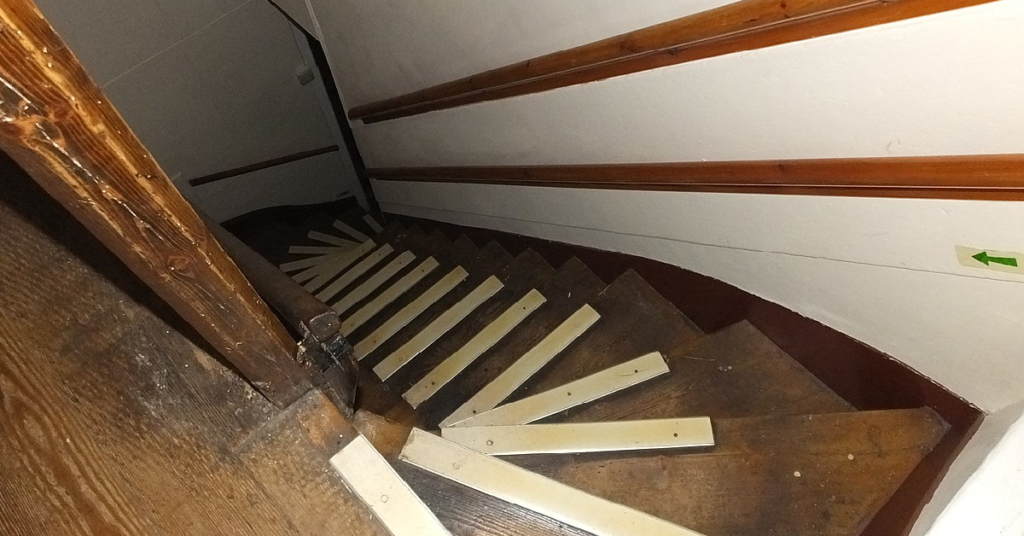
Imagine maintaining the illusion that meals appeared by magic and rooms cleaned themselves—servant staircases made this theatrical household management possible. Narrow and steep, these stairs let household help move around without running into the family. Tucked at the back of houses, these hidden routes showed just how divided social classes were back then.
Built with steeper, tighter designs than main staircases, they prioritized function over comfort. The funniest part? Even regular middle-class homes often had these “servant” stairs. If you’re renovating an old home with mysterious secondary stairs, you’ve inherited a practical feature that now serves as a convenient shortcut between floors, minus the complicated social hierarchy that initially inspired it.
20. Dumbwaiters

Household mini-elevators solved vertical transportation challenges decades before modern convenience became standard. These compact lifts, about 2×2 feet across, used simple pulley systems to haul food, dishes, and laundry between levels. Usually connecting kitchens to dining rooms, they got their name because they silently did the work of a waiter without saying a word.
The best-designed ones kept dinner piping hot on its journey upstairs. The ingenious counterweight systems required minimal strength to operate while moving substantial loads between floors—mechanical engineering that solved daily household challenges without complex technology or electricity.
19. Milk Doors
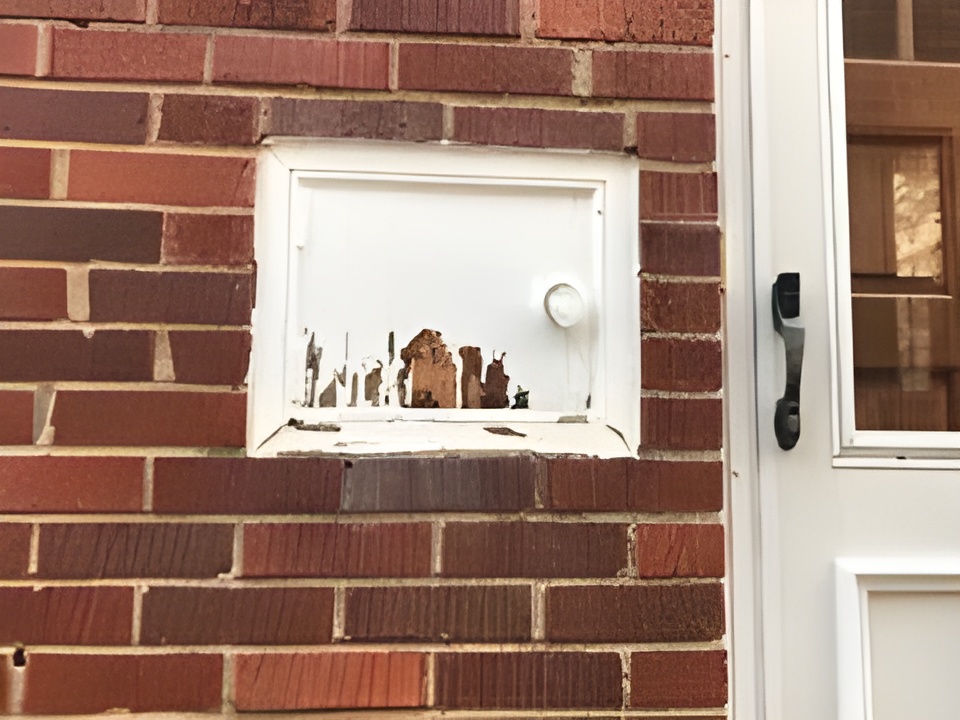
Daily deliveries created security and spoilage concerns until specialized hatches transformed how goods entered homes. Those specialized little openings (about 1-foot square) had two doors—one opening outside for the milkman and one inside for the homeowner. The space between doors kept milk cool until someone brought it inside.
This setup protected deliveries from weather and thieves while maintaining home security. During Prohibition, these innocent-looking milk doors found a second life as secret booze delivery points. When a distinctive series of knocks sounded on these humble hatches after dark, savvy homeowners knew their “dairy delivery” actually contained something considerably stronger than milk. It turned a practical food portal into a speakeasy window.
18. Butler’s Pantries
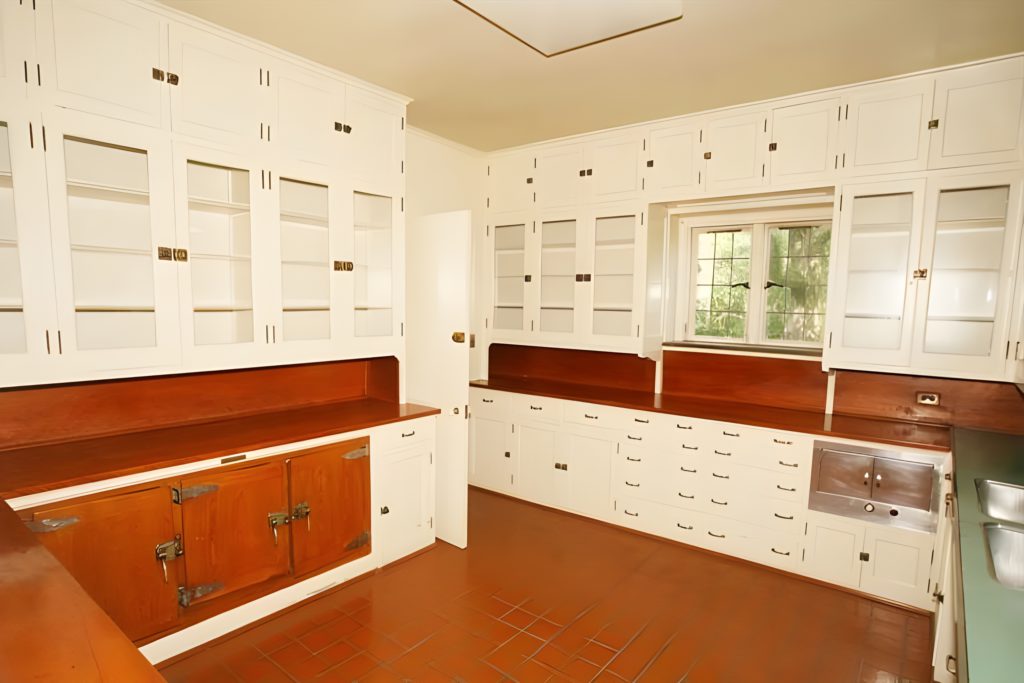
Strategically placed buffer rooms between kitchens and dining areas preserved the formal dining experience while concealing meal preparation. These special rooms, roughly 10×12 feet, gave folks a place to stage meals and store all the good china and silverware. All the cooking mess stayed hidden while formal dining remained perfectly proper.
These buffer zones served both practical and social functions during dinner parties. In most homes that had these spaces, no actual butler ever set foot in them. What we now call “open concept” living would have horrified 1920s homeowners, who valued these transitional spaces precisely because they hid kitchen chaos from guests’ view, proving that design trends truly come full circle.
17. Sleeping Porches

Hot summer nights make it easy to value the ingenious seasonal sleeping solution once embraced by our grandparents. Screened-in areas about 8×10 feet, usually on upper floors, caught evening breezes during sweltering summers. With beds moved onto these porches and screens keeping mosquitoes at bay, families could actually sleep comfortably through muggy nights. Doctors even recommended these outdoor sleeping spaces as health boosters.
Kids from that era often recall the summer ritual of dragging mattresses out to sleeping porches. Falling asleep to cricket songs and catching fireflies before bedtime created summer memories that central air conditioning, for all its comfort, simply can’t replicate today.
16. Radiator Covers
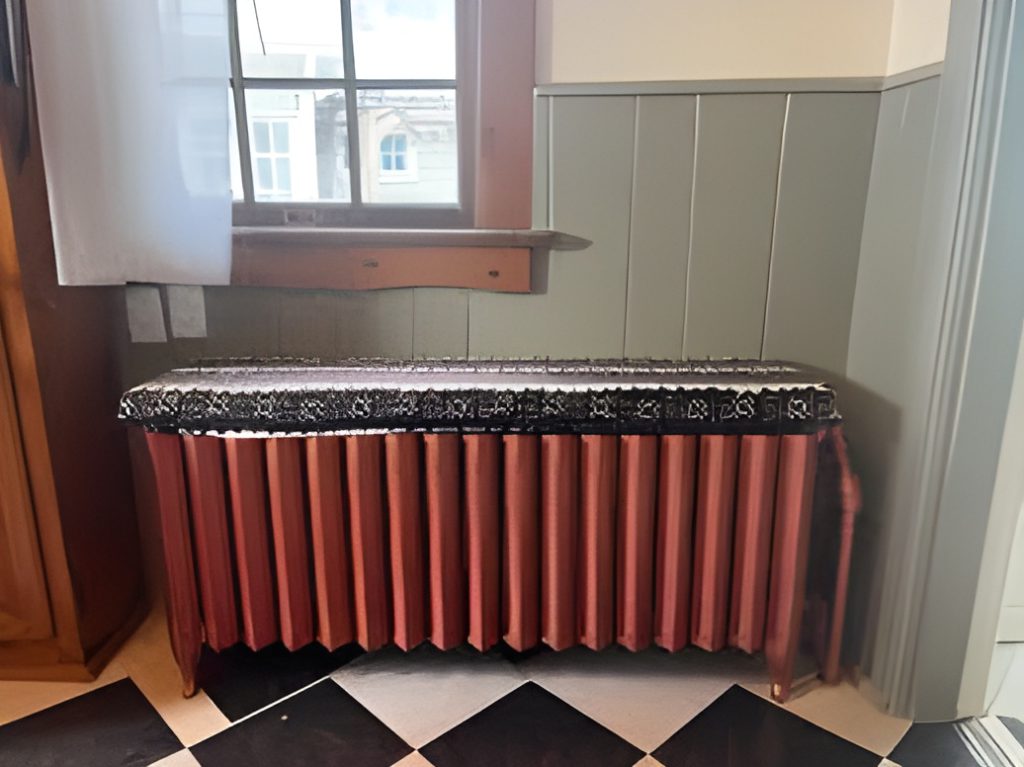
Exposed cast iron radiators posed both aesthetic challenges and safety hazards until decorative enclosures transformed them into functional furniture. Decorative covers extending about 6 inches beyond radiator dimensions transformed them into furniture-like features while preventing nasty burns. Designs ranged from simple boxes to fancy cabinets that doubled as display shelves.
The covers also helped distribute heat more evenly throughout rooms. Anyone who grew up in a radiator-heated house remembers the winter morning routine of laying damp mittens and wet boots on radiator covers. When central heating made burn risks a daily concern, especially for households with children, these practical covers solved safety issues while upgrading home aesthetics—turning utility into a design opportunity.
15. Built-in Ironing Boards

Weekly ironing consumed up to 15 hours of household labor until clever built-ins streamlined this tedious task. Those fold-away ironing boards hidden inside wall cabinets popped out when needed and disappeared when done. Mounted at the perfect 36-inch height in kitchens or laundry areas, these built-ins acknowledged that ironing took up a huge chunk of weekly housework time.
The cabinets often included dedicated electrical outlets and little shelves for starch and pressing cloths. When collapsed into their wall cabinets, these ironing stations disappeared completely from view, recovering valuable floor space in modest homes while keeping all pressing supplies organized in one dedicated location.
14. Laundry Chutes
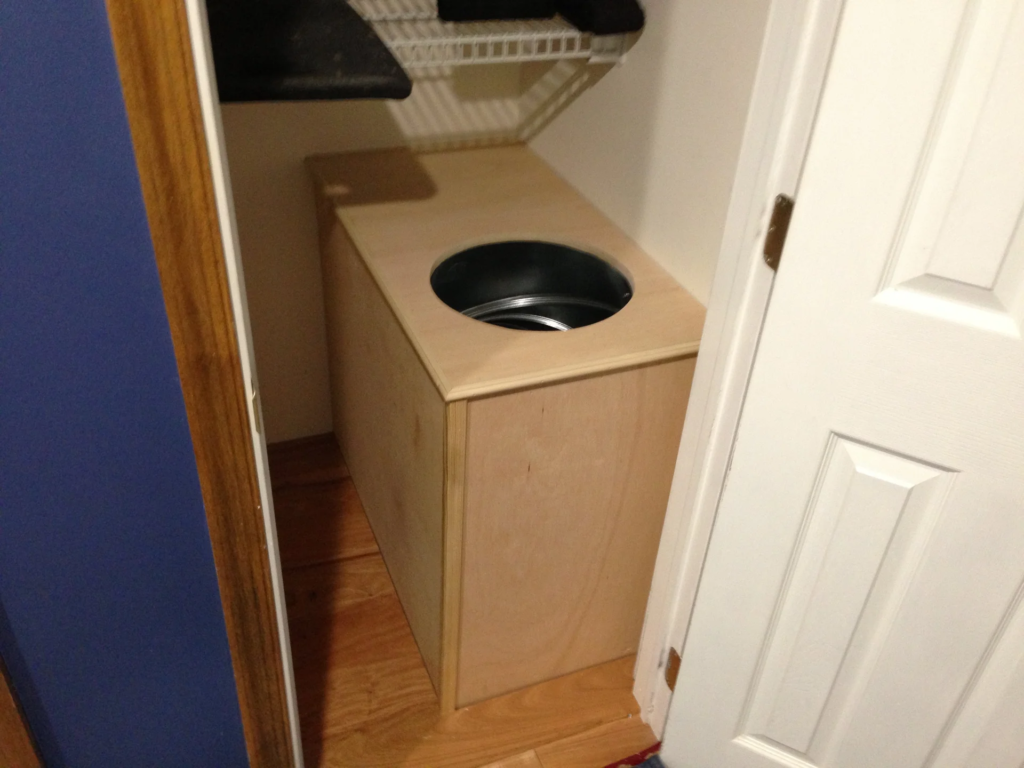
Vertical passageways turned the weekly laundry burden into a gravity-powered system that eliminated heavy lifting between floors. Vertical shafts about 12 inches wide connected upstairs bathrooms directly to basement laundry rooms. With smooth wood or metal interiors, clothes slid easily all the way down without getting caught. This gravity-powered system required zero maintenance while solving a universal household headache.
Ever notice mysterious small doors in upstairs hallways of old houses? That’s probably where laundry once disappeared into the depths below. If you grew up in a home with one of these practical chutes, you likely conducted your own “scientific experiments” involving acoustics, drop speeds, and possibly younger siblings’ toys.
13. Picture Rails

Hanging artwork on fragile plaster walls caused damage until a simple molding system eliminated the need for nails and hammers. Wooden moldings installed about 12 inches below ceilings worked with special hooks supporting picture wire from above. Common in formal rooms, these clever rails let folks rearrange artwork without punching new holes and damaging expensive plaster.
During WWII when home supplies were rationed, these simple rails let families refresh their living spaces by just moving pictures around. When materials for redecorating became scarce during wartime restrictions, homeowners would simply rearrange their existing artwork on these flexible rails. It was like an early version of “shopping your own home” decades before HGTV made the concept fashionable.
12. Telephone Shelves
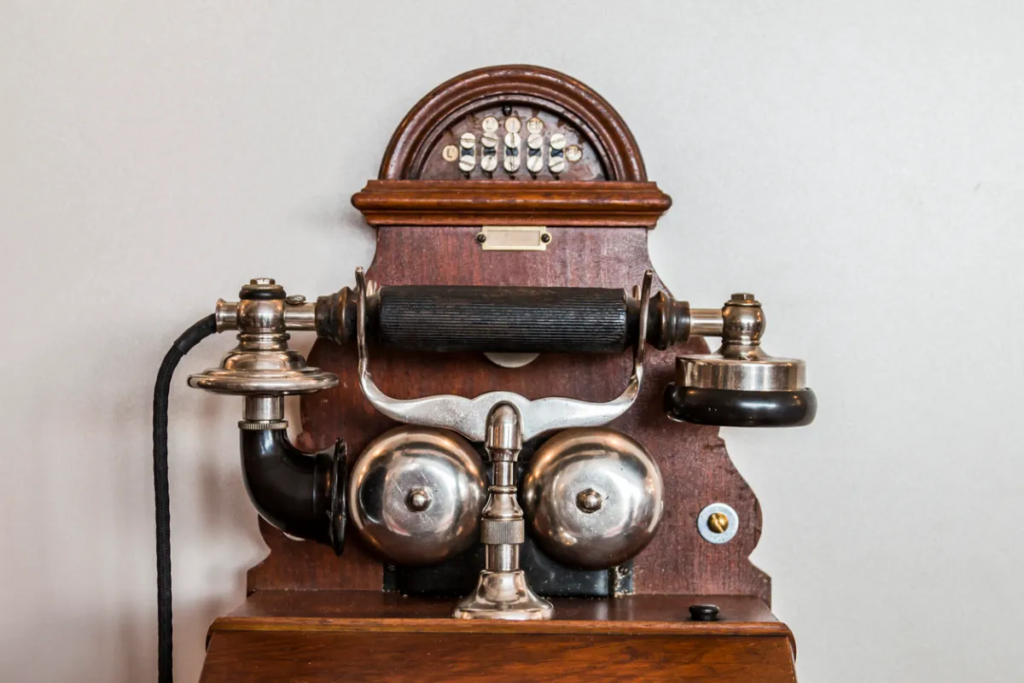
Long telephone conversations once required dedicated furniture before wireless technology freed us from fixed locations. Wall-mounted surfaces about one foot wide gave those clunky phones a place to live, often with a little seat built in for longer calls. The height and placement showed just how important phone calls had become in daily life.
Many included a tiny drawer perfectly sized for the phone book and personal address book. Next time you’re mindlessly scrolling contacts on your smartphone, remember that your great-grandparents had entire pieces of furniture devoted to the same function. The evolution from dedicated architectural elements for a single communication device to completely portable technology represents perhaps the most dramatic shift in how technology relates to our living spaces.
11. Cedar Closets

Aromatic wood lining created natural pest control for valuable clothing without harmful chemicals or ongoing maintenance. Special closets or cabinet sections, typically 4×6 feet, lined completely with cedar naturally repelled insects and controlled dampness. No need for chemical mothballs when the wood itself did the job while smelling fantastic.
When the cedar scent started fading, homeowners would lightly sand the wood surfaces to wake up those protective oils. Before synthetic fabrics and chemical preservatives dominated clothing care, these aromatic spaces solved the universal challenge of moth damage through natural materials that protected woolens and furs through their inherent properties rather than added treatments.
10. Root Cellars

Concerns about food security and power outages highlight the brilliance of the off-grid food storage systems our ancestors perfected. Underground rooms that naturally maintained temperatures between 32-40°F year-round let families store vegetables, fruits, and home-canned goods through winter without electricity. Thick walls controlled humidity while earth insulation kept temperatures steady regardless of weather.
Families kept detailed mental maps of their root cellars—which corner stored apples longest, which shelves needed checking first for spoilage. The specialized knowledge required to properly stock and manage these underground pantries created an unwritten family science, with experienced members teaching younger generations exactly when to rotate stocks and how to identify the first signs of spoilage before it spread.
9. Coal Rooms

Dedicated fuel storage spaces prevented fire hazards while ensuring winter survival in the era of solid-fuel heating. Dedicated basement rooms about 10×10 feet with reinforced floors held the winter’s coal supply close to furnaces. Special construction contained messy coal dust and reduced fire hazards. Direct connections to exterior coal chutes made deliveries straightforward without dirtying living spaces.
Each family developed a precise calculation for their home’s specific needs. Running out of heating fuel meant potential freezing in pre-modern homes, making these specialized storage rooms literally life-saving features rather than mere conveniences—a stark reminder of how physically demanding basic survival once was.
8. Brass Standing Drains
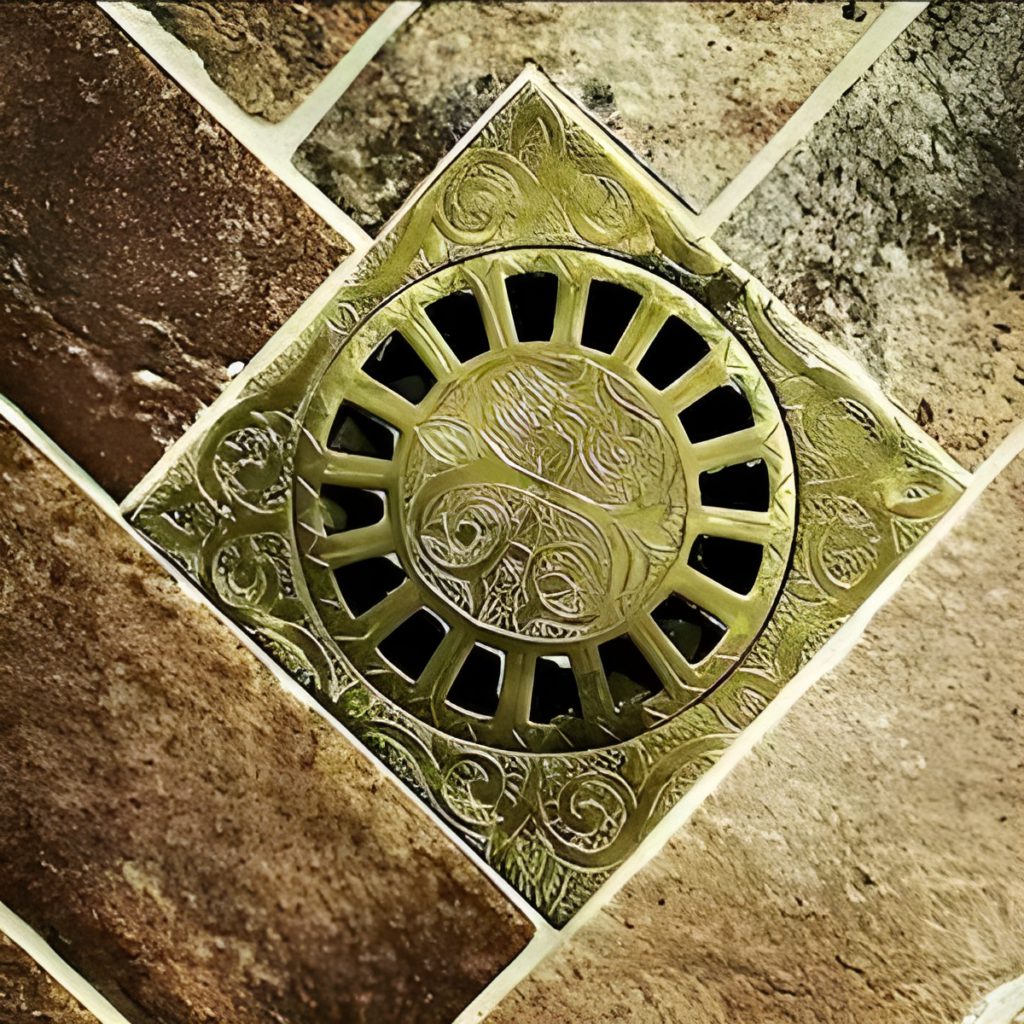
Before integrated overflow drains became standard, elegant brass fixtures prevented bathroom flooding while adding decorative elements to utilitarian spaces. Those fancy brass fixtures standing about 12 inches tall beside bathtubs controlled water overflow through manual operation when built-in drains weren’t standard yet.
Made from brass that resisted rust and developed a beautiful patina over time, these practical plumbing elements doubled as bathroom bling. What looks like decorative bathroom sculpture to modern eyes actually prevented floods through simple mechanical controls. The durable brass construction ensured these essential safety features remained functional for decades while developing a distinctive aged patina that modern fixtures intentionally imitate for vintage appeal.
7. Anchor Plates

Decorative stars and symbols on brick buildings concealed critical structural reinforcement beneath their ornamental appearance. Metal fixtures measuring 6-8 inches across secured the ends of tension rods that kept walls from separating from floor structures. Visible on brick exteriors, these elements spread structural loads while adding architectural interest. Instead of hiding structural supports, builders turned them into decorative features.
In some neighborhoods, you could tell which company built a structure just by the style of their anchor plates. As multi-story buildings faced the ongoing challenge of structural stability, these decorative elements solved the engineering problem of wall separation while adding visual interest.
6. Milk Bottle Holders
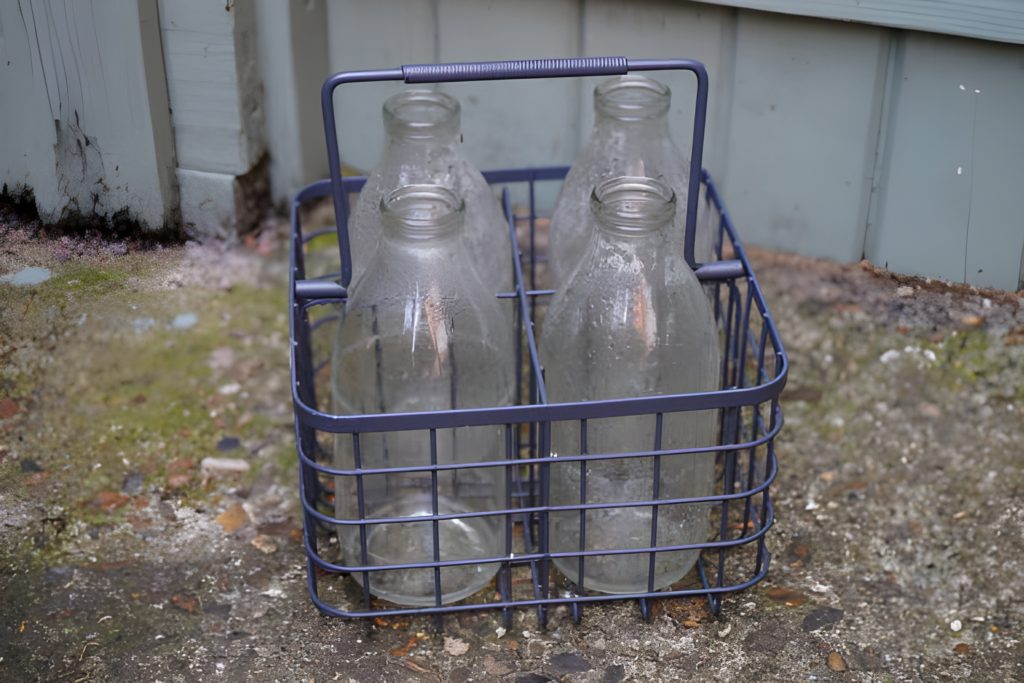
Modern refrigerators may lack specialized compartments for specific products, yet early cooling appliances boasted targeted design features that ensured efficiency. Special compartments held 4-6 glass bottles in door shelves with molded depressions preventing them from tipping over when the door opened. These features addressed the reality that milk arrived daily, not weekly. Some models even included egg compartments directly above milk storage—organizing breakfast ingredients for quick morning meal prep.
When daily milk delivery was part of neighborhood routines, these specialized compartments ensured glass bottles remained upright even when children enthusiastically yanked open the refrigerator door to prevent both breakage and the inevitable crying over spilled milk.
5. Gas Lighting
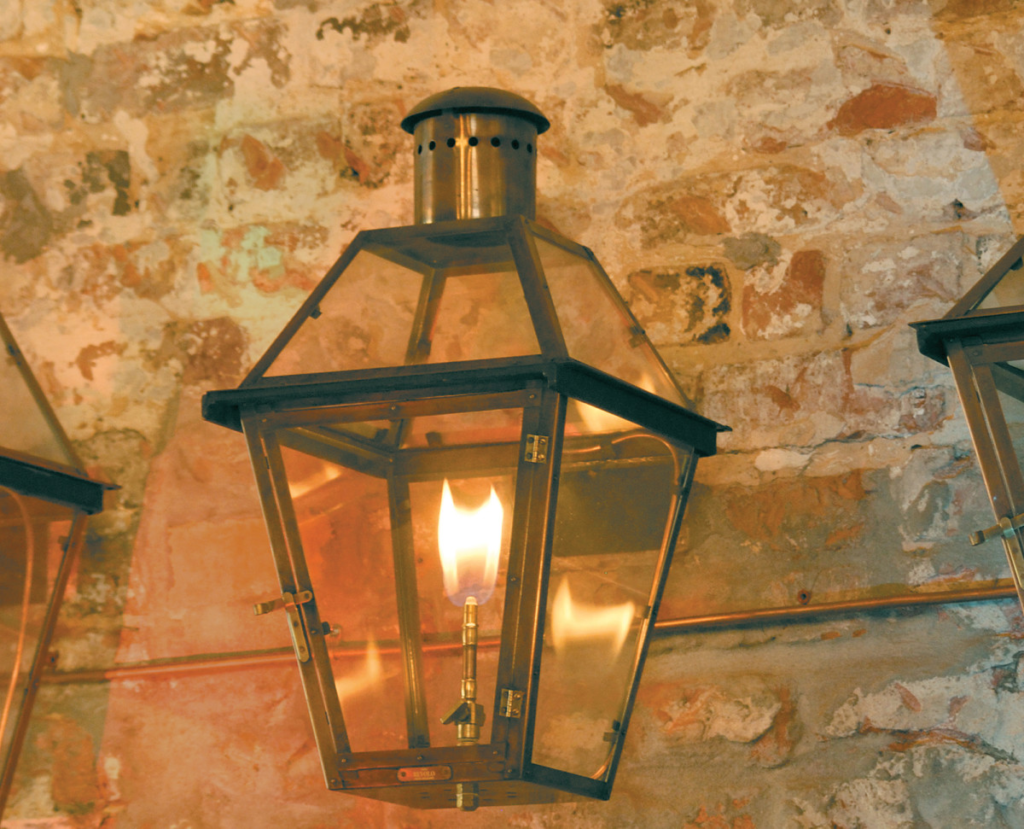
Permanent flame-based illumination bridged the gap between candles and electricity while creating a distinctive ambient glow impossible to replicate. Permanent fixtures producing 20-40 lumens through controlled flames required gas lines running throughout the house. Beautiful brass and glass designs made these practical light sources look elegant.
While definitely dimmer than modern lighting, gas lamps created a warm, flattering glow that many homeowners actually preferred to harsh early electric bulbs. Restoring a historic home and missing the warm glow of gas lighting echoes the disappointment many homeowners felt when transitioning from gas to electric.
4. Push Button Light Switches
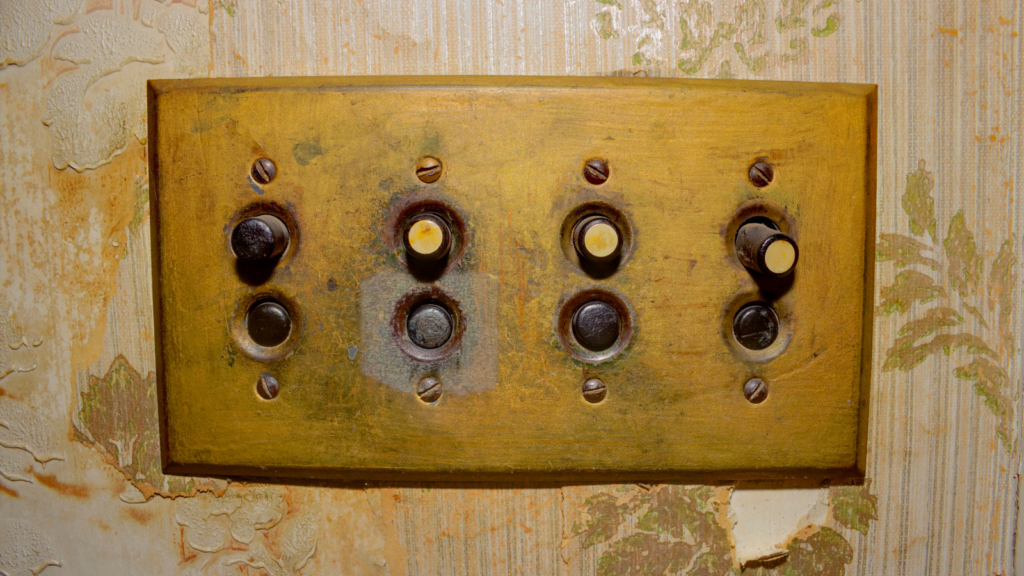
Controlling mysterious electric current required intuitive interfaces that made new technology accessible to skeptical homeowners. Small panels about 1×2 inches featured separate black “off” and ivory “on” buttons with a satisfying mechanical click. This simple design made new technology accessible through both visual cues and physical feedback.
The distinctive clicking sound let you know the light would actually come on, even in the dark. If you’ve ever pressed one in an old building, you know they feel completely different from modern switches. When showing off a newly electrified home to impressed visitors, that definitive mechanical click provided both reassurance and dramatic effect.
3. Built-In Benches
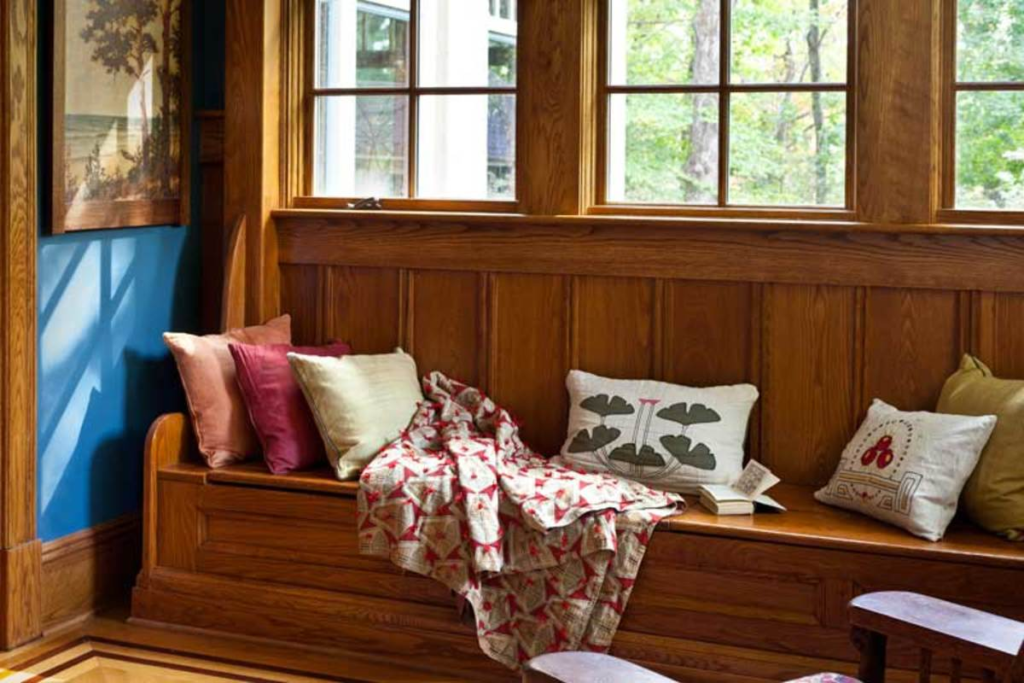
When average homes measured barely 1,000 square feet, maximizing every inch became an art form expressed through clever built-in furniture. Permanent seating for 2-3 people per side created cozy dining nooks while eliminating the need for chairs that took up valuable floor space. Often featuring hinged seats concealing storage space for linens or seasonal items, these clever installations did double-duty.
Families established unspoken seating assignments around these fixtures—with positions gradually shifting as kids grew taller. The storage compartments hidden beneath these seating areas recovered otherwise wasted space, providing valuable hiding spots for seasonal items while maintaining a clean, uncluttered appearance in modestly-sized dining areas.
2. Murphy Beds
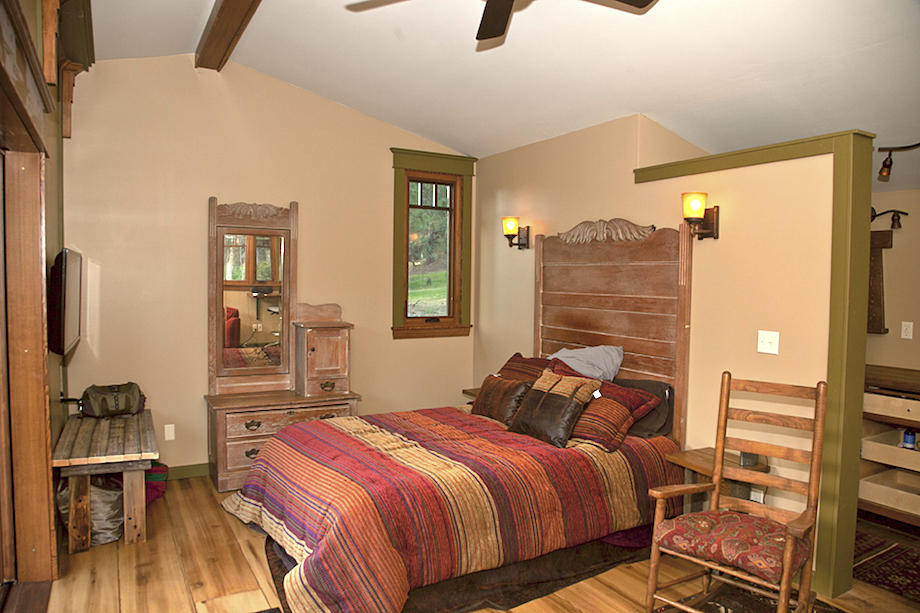
Limited square footage posed serious challenges until innovative folding beds transformed how urban apartments functioned day and night. Fold-up beds that disappeared into wall cabinets during daytime freed up about 100 square feet of precious living space. Counterbalanced systems made them surprisingly easy to operate despite their weight. When closed, decorative cabinet fronts maintained the illusion of a proper living room. Invented by William L. Murphy (who supposedly created the first one to hide his bed when entertaining lady friends in his one-room apartment), these space-savers became hugely popular during post-WWI housing shortages.
Living in a studio apartment and longing for a disappearing bed perfectly captures the frustration that inspired Murphy’s original design, demonstrating how housing challenges often drive the most creative space-saving innovations. But modern design takes this idea even further: some luxe mobile homes are so innovative you might even consider selling your house for one
1. Sun Rooms
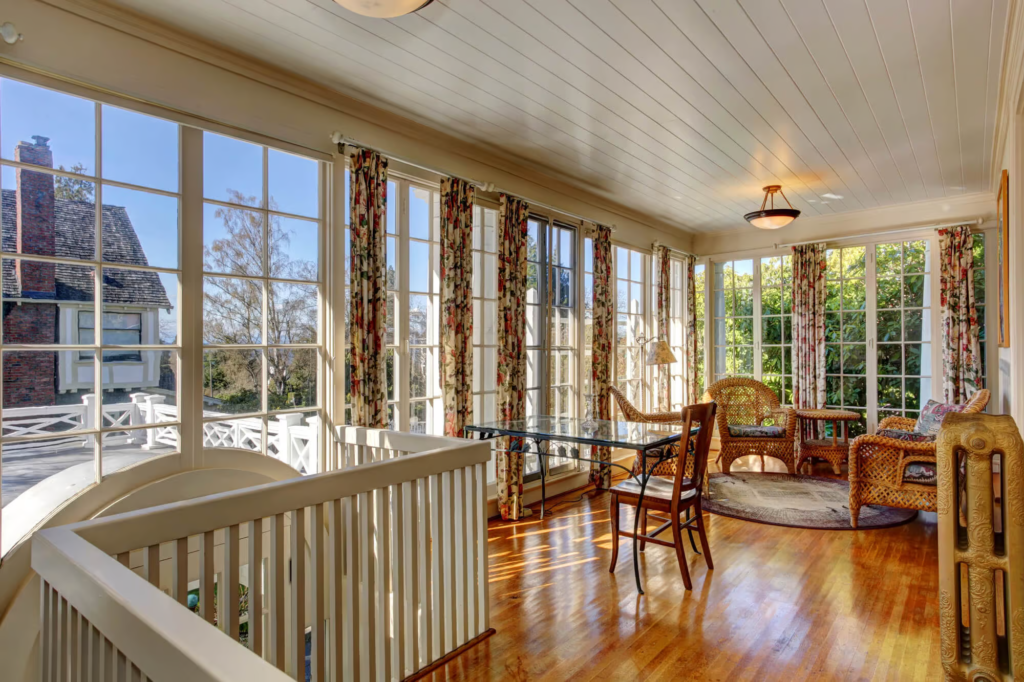
Glass-enclosed living spaces captured health-promoting natural light while extending usable square footage regardless of weather conditions. Glass-enclosed spaces about 10×12 feet, positioned to catch maximum sunlight, brought the outdoors inside regardless of weather. Doctors actually prescribed sunlight exposure for preventing tuberculosis and other conditions.
Before vitamin supplements existed, these rooms turned sunshine into medicine through clever design. During winter months, families would move their prized plants into these spaces. When winter depression set in during the darkest months, these light-filled spaces offered psychological relief through connection with growing things. They created indoor oases that nurtured both plants and people when outdoor gardening wasn’t possible.









